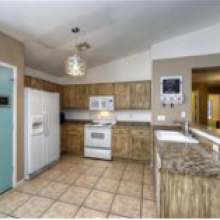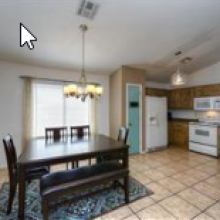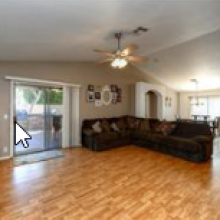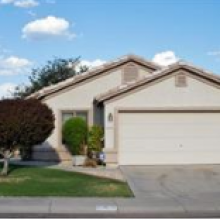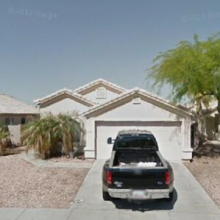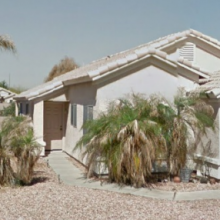|
||||||||||||||
| Features
|
Room Details | Construction & Utilities | Tax & Lease Information |
|
Approx SqFt Range: 1,401 – 1,600 Garage Spaces: 2 Carport Spaces: 0 Total Covered Spaces: 2 Slab Parking Spaces: 0 Pool – Private: No Pool Spa: None Horses: N Fireplace: No Fireplace Landscaping: Dirt Front; Dirt Back Community Features: Biking/Walking Path Flooring: Carpet; Tile |
Kitchen Features: Range/Oven Elec; Built-in Microwave Master Bathroom: Full Bth Master Bdrm Laundry: Wshr/Dry HookUp Only; Laundry in Garage Dining Area: Eat-in Kitchen Basement Y/N: N Basement Description: None Sep Den/Office Y/N: Y |
Const – Finish: Painted Construction: Frame – Wood Roofing: All Tile Fencing: None Cooling: Refrigeration Heating: Electric Heat Utilities: APS Water: City Water Sewer: Sewer – Public |
County Code: Maricopa Legal Description (Abbrev): AN: 206-03-546 Lot Number: 59 Town-Range-Section: — Cty Bk&Pg: Plat: Taxes/Yr: $1,216/2013 Ownership: Fee Simple New Financing: Cash Total Asum Mnth Pmts: $0 Down Payment: $0 Existing 1st Loan: Treat as Free&Clear Existing 1st Ln Trms: Disclosures: None Auction: No Possession: By Agreement |
Tax and Assessed Values
Aerial Map

Birdseye View

Flood Map
 |
| This map layer shows an area’s flood zone des ignation as determined by the Federal Emergency Management Agency (FEMA). A high-risk area has a 1 percent or greater annual chance of flooding and a 26 percent chance of flooding over the life of a 30-year mortgage. H igh-risk areas are red or orange. The coas t areas , shown in purple, are also cons idered high risk . Green areas are low to moderate risk . A moderate-risk area is between risk limits of a 100-year and 500-year flood. White areas are undetermined, and all other areas are cons idered no or low risk . For more details on the categories of flood risk , see http://support.narrpr.com/entries /319901-what-is-the-flood-zone-heat-map. Source(s): FEMA; updated Annually. |
Comps:

Market Trends:






