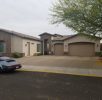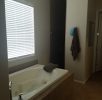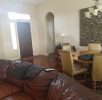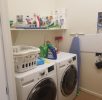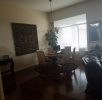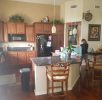2309 E Dry Wood Rd

Loan Overview:
This is a stunning semi-custom home on a large lot – nestled just outside the Cave Creek Buttes Recreation Area. Huge open kitchen, pebble-tec pool and spa, spacious open spaces! Split master is an oasis with a private entrance – perfect for late night dips in the spa! Two bedrooms have a jack & jill bath and third bedroom has it’s own. The floors are gorgeous brazilian cherry wood and the oversize three car garage is fully epoxied. The property was recently painted throughout and has newer carpets in the rooms. New Refrigerator, washer and Dryer. Built in gas BBQ and outdoor refrigerator.
The subject property is owned free and clear. The borrower is developing a property in central Arizona and would like to use the cash equity in their rental property to fund improvements to the property. This is a 12 month loan at a very attractive LTV with great security pledged to the transaction.
|
||||||||||||||
| Features | Room Details | Construction & Utilities | Tax & Lease Information |
| Approx SqFt Range: 3,001 – 3,500 Features: Soft Water Loop Fireplace: No Fireplace Garage Spaces: 3 Carport Spaces: 0 Total Covered Spaces: 3 Slab Parking Spaces: 3 Parking Features: Electric Door Opener Pool – Private: Pool – Private Spa – Private: Spa – Private; Spa – Heated Horses: N Property Description: Mountain View(s) Landscaping: Gravel/Stone Front; Gravel/Stone Back; Grass Back Exterior Features: Covered Patio(s); Built-in BBQ; BBQ Technology: Cable TV Avail Energy/Green Feature: Ceiling Fan(s) Windows: Dual Pane; Low-E; Wood Frame |
Kitchen Features: Range/Oven Elec; Cook Top Gas; Disposal; Dishwasher; Built-in Microwave; Refrigerator; Wall Oven(s); Walk-in Pantry; Granite Countertops; Kitchen Island Master Bathroom: Separate Shwr & Tub; Double Sinks; Private Toilet Room; Walk-in Shower Master Bedroom: Split Additional Bedroom: Separate Bdrm Exit Laundry: Washer Included; Dryer Included Dining Area: Formal; Breakfast Bar Basement Y/N:N Sep Den/Office Y/N: N Other Rooms: Family Room; Guest Qtrs-Sep Entrn Window Coverings: Drapes; Blinds Flooring: Carpet; Tile; Wood |
Const – Finish: Stucco Construction: Frame – Wood Roofing: All Tile Fencing: Block Cooling: Refrigeration Heating: Gas Heat Utilities: APS; SW Gas Water: City Water Sewer: Sewer – Public Services: City Services |
County Code: Maricopa AN: 212-15-473 Legal Subdivision: MOUNTAINGATE RANCH 2 Lot Number: 26 Town-Range-Section: 4N-3E-10 Rent Payable: Owner Possession (Rentals): Immediate Disclosures: Agency Discl Req Forms Required: AAR Lease; Credit Report Other Rent Includes: Pool Service – Full; Gardening Service; Other (See Remarks) Lease Information: 12 Month Minimum Pets: Lessor Approval |


